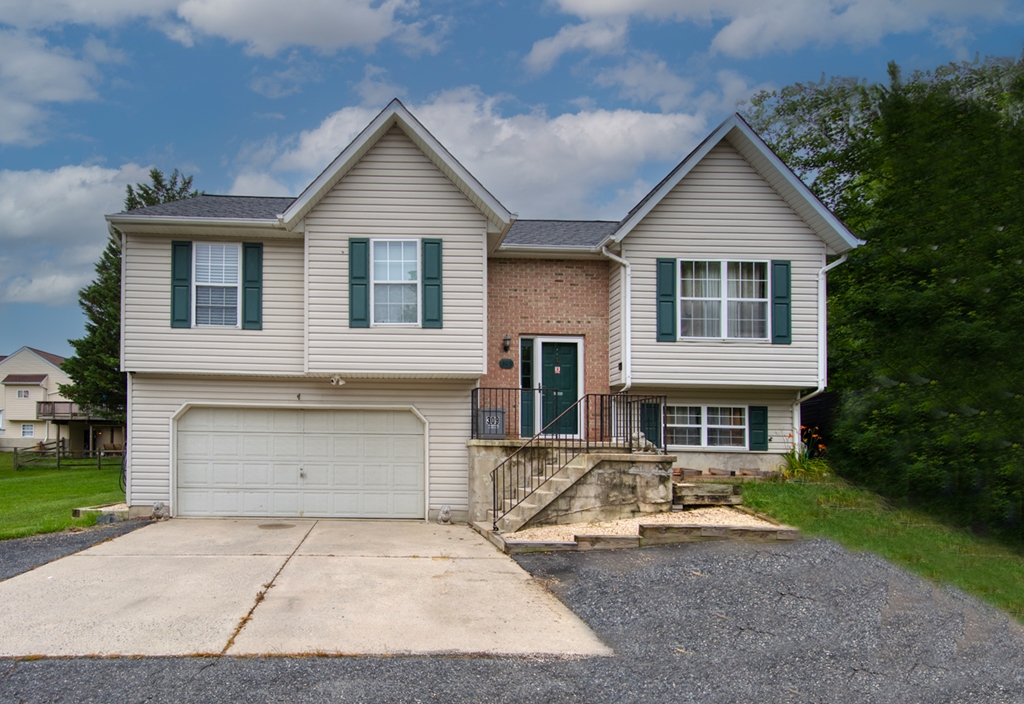309 Gadwall Court, Havre de Grace, MD 21078-4219 $400,000

Interior Sq. Ft: 1,517
Acreage: 0.22
Age:29 years
Style:
Bi-level
Mobile#: 3391
Subdivision: Grace Harbour
Design/Type:
Detached
Description
Fresh, Move-In Ready Bi-Level on a Private Drive! Welcome to this beautifully updated 3-bedroom, 2.5-bath home tucked away on a shared private drive. Step inside to a bright, open main level featuring fresh neutral paint and Pergo flooring throughout. The spacious family room seamlessly transitions into a separate dining area and a stunning, fully remodeled kitchen featuring off-white soft-close cabinetry, gorgeous gray granite countertops, stainless steel appliances, and an eat-in area. Modern fixtures and thoughtful details make this kitchen the true heart of the home. Off the kitchen, sliding doors lead to a spacious new deck overlooking a fully fenced backyard, perfect for summer gatherings and evenings under the stars. The primary bedroom offers a private full bath, while the updated hall bath serves the additional bedrooms. The finished lower level features a flexible bonus room with its own half bath, making it ideal for a home office, gym, playroom, or extra bedroom. This space also features walkout sliders to a patio with pavers, extending your living space outdoors. SELLER UPDATES: Professional neutral paint 2025, Architectural Roof Shingles 2023, Deck 2023, Shed 2021, Landscaping removed trees, bushes and new fence 2020, Backyard Patio Pavers 2019, New driveway 2019, Main level pergo flooring 2018, and total kitchen remodel 2018. Conveniently located near shopping, schools, and commuter routes, this move-in-ready home is waiting for its new owners!
Dining Room: 10 X 12 - Main
Kitchen: 11 X 17 - Main
Bathroom 1: 7 X 5 - Main
Bedroom 1: 10 X 11 - Main
Bedroom 2: 10 X 11 - Main
Primary Bath: 5 X 5 - Main
Family Room: 12 X 28 - Lower 1
Half Bath: 5 X 5 - Lower 1
Laundry: 9 X 6 - Lower 1
Home Assoc: $185/Annually
Condo Assoc: No
Basement: Y
Pool: No Pool
Features
Community
HOA: Yes;
Utilities
Forced Air Heating, Natural Gas, Central A/C, Natural Gas, Hot Water - Electric, Public Water, Public Septic, 200+ Amp Service, Basement Laundry
Garage/Parking
Attached Garage, Basement Garage, Garage Door Opener, Garage - Front Entry, Inside Access, Attached Garage Spaces #: 2;
Interior
Ceiling Fan(s), Chair Railings, Combination Dining/Living, Dining Area, Entry Level Bedroom, Basement Connecting Stairway, Daylight, Partial Basement, Basement Drain, Full Basement, Garage Access Basement, Heated Basement, Interior Access Basement, Ceramic Tile Flooring, Engineered Wood Flooring, Laminate Plank Flooring, Dry Wall, Paneled Walls, French Doors, Sliding Glass Doors, Storm Doors
Exterior
Block Foundation, Architectural Shingle Roof, Asphalt Exterior, Brick Exterior, Concrete Exterior, Glass Exterior, Tile Exterior, Vinyl Siding, Deck(s), Patio(s), Porch(es), Outbuilding(s)
Lot
Cul-de-sac, Front Yard, Rear Yard, Partly Wooded Lot, Corner Lot/Unit, Split Rail Fence, Wire Fence, Paved Road
Contact Information
Schedule an Appointment to See this Home
Request more information
or call me now at
Listing Courtesy of: Patterson-Schwartz Real Estate , (410) 885-1606, amber@psre.net
The data relating to real estate for sale on this website appears in part through the BRIGHT Internet Data Exchange program, a voluntary cooperative exchange of property listing data between licensed real estate brokerage firms in which Patterson-Schwartz Real Estate participates, and is provided by BRIGHT through a licensing agreement. The information provided by this website is for the personal, non-commercial use of consumers and may not be used for any purpose other than to identify prospective properties consumers may be interested in purchasing.
Information Deemed Reliable But Not Guaranteed.
Copyright BRIGHT, All Rights Reserved
Listing data as of 7/07/2025.


 Patterson-Schwartz Real Estate
Patterson-Schwartz Real Estate